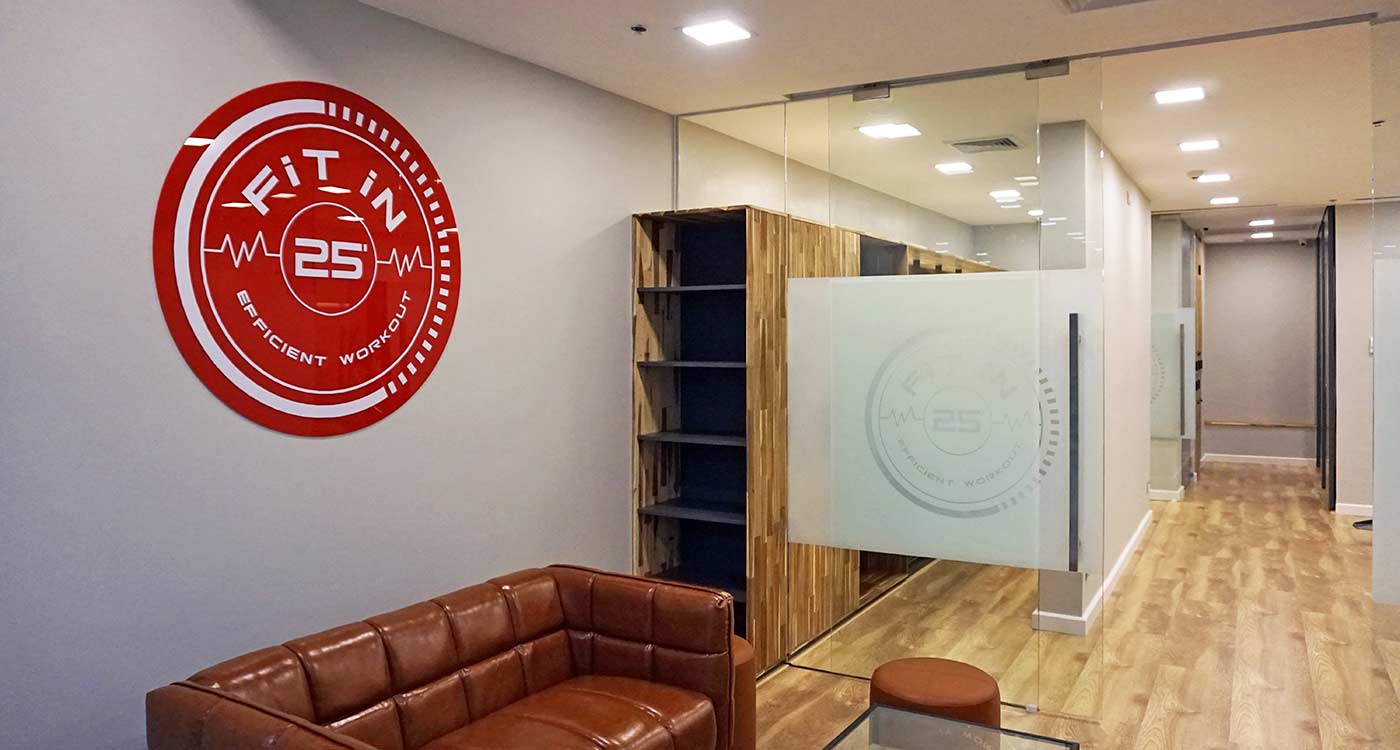







146 The Meyer Residence
Private House
The Meyer Residence
Sustainable Multigenerational Living with Innovative Design
The Meyer Residence is an innovative architectural project that embraces the concept of multigenerational living while prioritizing sustainability and a direct materialization approach. Nestled amidst an existing garden with mature trees, this residence provides a harmonious blend of functional spaces, natural elements, and advanced sustainable features.
Design Concept:
The design of the house focuses on creating a versatile and interconnected living environment. The ground floor features a separate apartment, providing privacy and independence for extended family members or guests. The second floor encompasses three spacious bedrooms, a home theater, and a generous living and dining area. Remarkably, the absence of inner columns on this floor is made possible through the use of a pre-tension concrete slab, creating an open and unobstructed space.
The third floor caters to various interests and activities. It houses a dedicated dance studio, an office space, and an open-air gym. The highlight of this level is a large, roof-covered outdoor deck, perfect for social gatherings, and breathtaking views of the surrounding landscape.
Materialization Approach:
The client’s desire for a direct and simple approach to materialization is beautifully realized. Exposed concrete walls provide a raw and contemporary aesthetic, while terrazzo and wooden floors add warmth and elegance. This combination of materials creates a captivating contrast and a timeless appeal throughout the residence.
Integration of Nature:
Preserving the existing large garden with mature trees was a priority in the design of Harmony Residence. The house seamlessly integrates with the natural surroundings, allowing residents to enjoy the tranquility and beauty of nature. In addition, a swimming pool adjacent to the garden provides a refreshing oasis, while a rooftop turf and vegetable garden not only adds greenery but also promotes sustainability through urban farming.
Sustainable Features:
Environmental consciousness is a fundamental aspect of this Project. The house incorporates several sustainable features, including wall insulation and double-glazed windows that maximize energy efficiency and minimize heat transfer. Sunshades strategically positioned around the building mitigate direct sunlight and reduce the need for artificial cooling. Solar panels installed on the roof harness the sun’s energy, contributing to the house’s electricity consumption.
Conclusion:
The Meyer Residence represents a harmonious blend of functionality, sustainability, and natural elements. With its multigenerational layout, versatile spaces, and a strong connection to nature, this house creates a haven that embodies a balanced and fulfilling lifestyle for its residents.
Discover our project portfolio
Year:
Q4 2024Location:
Bangkok - On Nutsize:
850 sqmRooms:
6+1Property Type:
House






